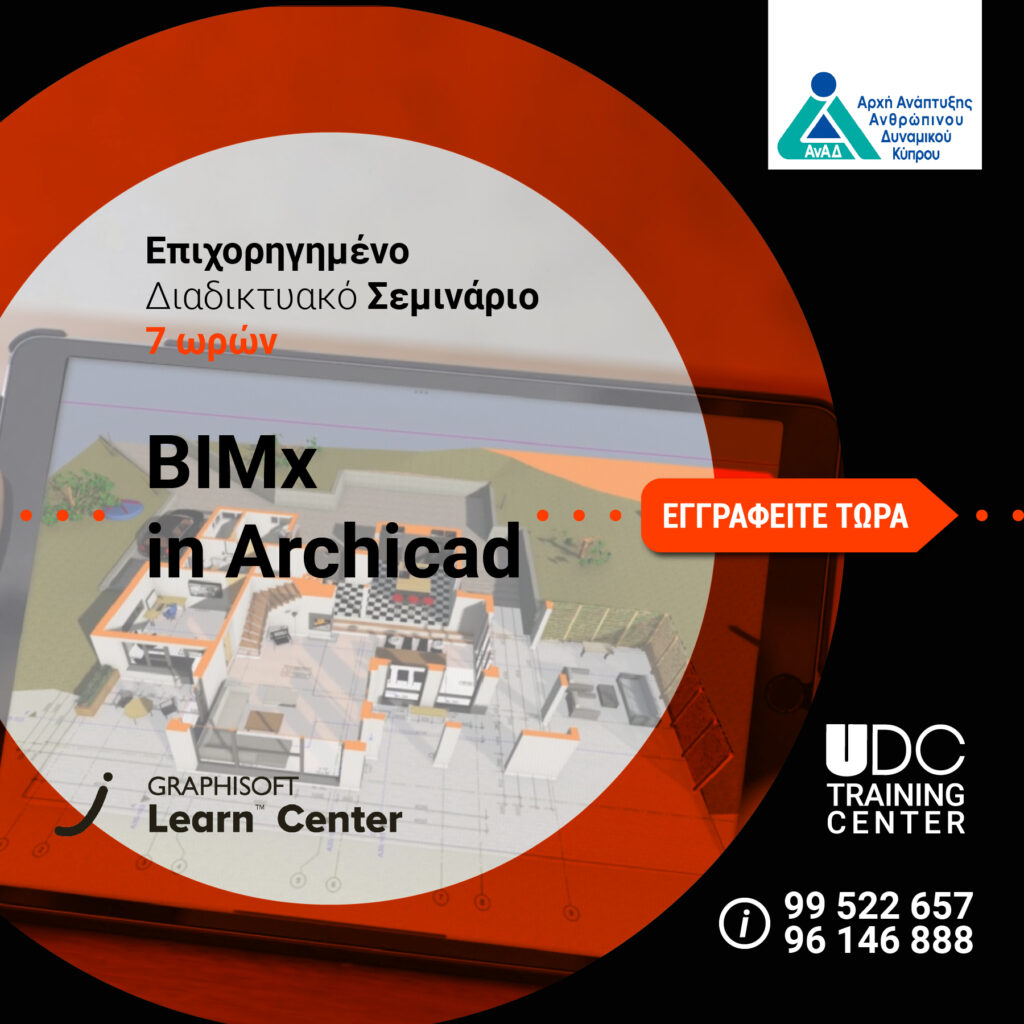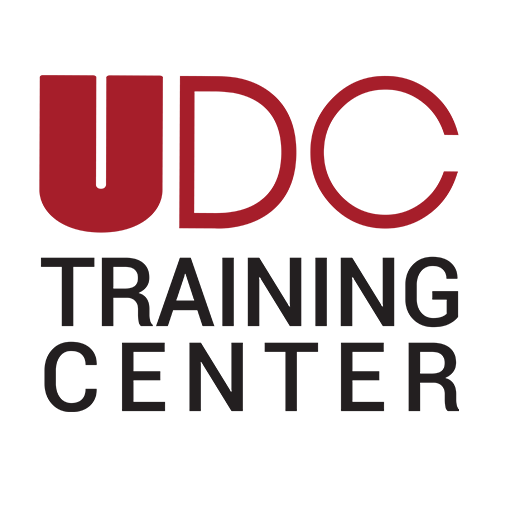
Description
BIMx is a professional BIM project viewer and communication tool featuring BIMx Hyper-model, a unique technology for integrated 2D & 3D project navigation. BIMx Hyper-models offer extremely smooth handling and outstanding performance even for projects with complex/large 3D building models and excessive 2D documentation. BIMx is the perfect tool to communicate your designs to clients, on-site builders, and other team members that are at another location, allowing viewers to browse both the 3D model as well as the 2D documentation without having any browser-plugin to download or software to install.
It helps BIM modellers to bridge the gap between the design studio and the construction site, since it enables the generation of plans, elevations and sections from a single source, which speeds up coordination, and reduces the likelihood of errors; allowing us to check for clashes and/or problems.
Description of Candidates for Participation
Architects, interior and exterior designers, engineers, mechanical engineers, quantity surveyors, project managers, technical staff, management and supervisory staff, designers and foremen
General Info
| Live Online Microsoft Teams |
|---|
DATE11 Oct – 18 Oct |
| TIME 09:00 12:45 am |
| PRICE Participation fee: €217.00 + VAT: €41.00 Subsidy: €140.00 Net cost: €77.00 The seminar is not subject to VAT for subsidy recipients Special discount for self-employed and students |
