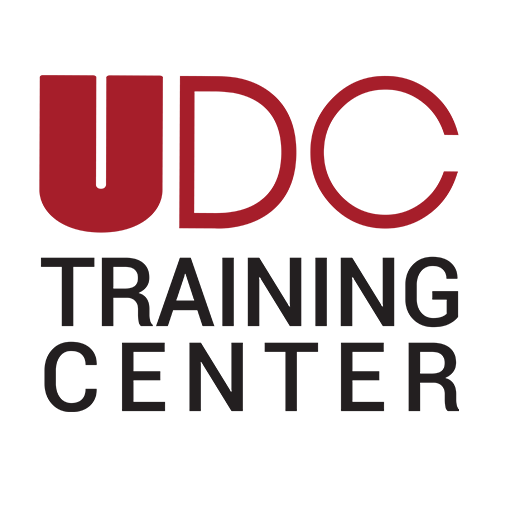Description Marketing and advertising drives a consumer economy, promoting goods and services, targeting consumers who are most likely to become buyers. Higher sales for a business that uses successful marketing strategies translate into expansion, job creation, higher tax revenues for governments and, ultimately, overall economic growth. Adobe Illustrator software is one of the most powerful […]
Category: Uncategorized
Advanced OPEN BIM Workflows in Archicad
Description With the evolution of BIM, the need to design strategies and workflows for better collaboration between disciplines is imperative for the success of companies within the building industries. Management, organization, BEP’s and BIM Manuals are the infrastructure of sustainably upgrading your work environment to the demands of BIM, hence the need for this training. […]
Advanced List, Legend & Schedule Creation in Archicad
Description Often construction projects are out of budget. With the use of interactive lists and schedules we are able to extract information from the BIM model and provide model based quantity analysis, thereby reducing the risk of being out of budget. Legends decode the specific language used in the drawings, explaining what various abbreviations, colors […]
Archicad Teamwork and Hotlinking
Description According to targeted observation and investigation via individual interviews made with professionals in the construction industry sector, a great need and lack of knowledge of the TEAM COLLABORATION work methodology has been observed. ARCHICAD provides two basic methods for sharing/dividing BIM project data among a team: Teamwork method for sharing projects, Hotlink method for […]
Visual communication & photomanipulation with Adobe Photoshop
Description Marketing and advertising drives a consumer economy, promoting goods and services, targeting consumers who are most likely to become buyers. Higher sales for a business that uses successful marketing strategies translate into expansion, job creation, higher tax revenues for governments and, ultimately, overall economic growth. Adobe Photoshop software is among the most powerful and […]
Building Business Anti-Fragility using the Agile Methodology
Description This workshop will help define and create an Agile Culture to be ready to confront any unexpected uncertainty in the future. It is designed to promote deep insights into the highly popular Agile Scrum project methodology, going over the key concepts to discover how to lead and facilitate project management teams, develop and deliver […]
Advanced Architectural Photo Visualization Techniques for Renders
Description Renders are an indispensable tool in the field of construction. They give existing clients a three-dimensional representation of the project before the actual construction, allow the project execution team and clients to clearly and easily communicate their ideas, and promote projects for sale to new clients. During this training participants will develop knowledge, skills […]
Archicad – Revit Data Exchange
Description Archicad and Revit are the two most used BIM tools for Architects and Engineers. For successful data exchange between fields interoperability and collaboration is a must. Exporting and importing models to and from each software is necessary, otherwise the benefits of BIM are diminished and not used to its full extend. Although BIM is […]
Point Clouds in BIM
Description During this seminar we will see how we can model a BIM project based on information received from Point Clouds. Point clouds are made up of a set of points located in a three-dimensional coordinate system, that when put together give an impression of the surface of an object, or the façade of a […]
Advanced BIM and Open BIM in Archicad for Team Collaboration
Description During this training participants will develop knowledge, skills and abilities in collaboration tools, data exchange, hotlinking and responsibility distribution methods, to collaborate effectively with all branches of the construction industry, using Archicad software as the main tool. In addition, participants will be able to work as a team on shared files, and at the […]
