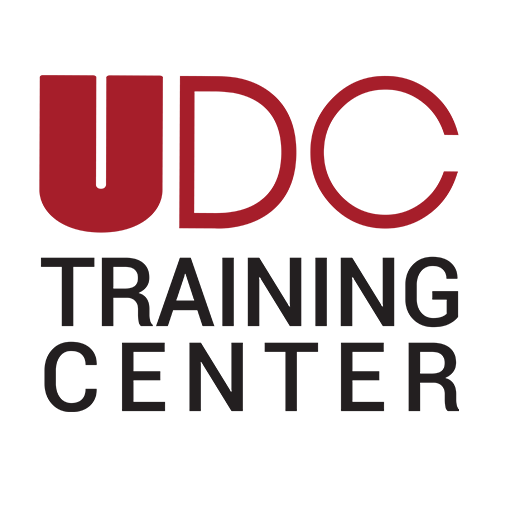Description BIMx is a professional BIM project viewer and communication tool featuring BIMx Hyper-model, a unique technology for integrated 2D & 3D project navigation. BIMx Hyper-models offer extremely smooth handling and outstanding performance even for projects with complex/large 3D building models and excessive 2D documentation. BIMx is the perfect tool to communicate your designs to […]
Category: Uncategorized
BIM Management Archicad Template Creation
Description During this training participants will develop knowledge, skills, and abilities in creating and updating templates within the Archicad software. Archicad template files are the foundation of a BIM project for a company where Archicad is the main tool. Using templates eases the workload and increases efficiency and productivity. They contribute to saving time and reducing costs, […]
Advanced BIM Authoring Documentation and Detailing Techniques in Archicad
Description With BIM evolving more and more every day, industry standards are constantly evolving and demanding more from construction documentation. BIM documentation is fundamental to BIM and is required at various stages depending on the project life cycle as documented in the ISO 19650 standard. BIM-specific documents provide project or owner/manager information that ensures the […]
Managing Design Options in Archicad
Description During the schematic design phase of a project Design Options are the basis of the relationship between client and company. At later stages, Design Options are a collection of possible solutions to a design problem. Managing them can be time consuming, complicated, and often inefficient therefore Design Option Workflows are imperative to keeping a […]
Revit Essential BIM (Building Information Modelling) Skills for Architects
Description For a company within the construction sector to develop, BIM (Building Information Modelling) methodology must be adapted within their workflow. By introducing BIM methodologies the construction industry is pushed to modernize, which will then lead to the improvement of both internal and external business productivity, due to standards being developed for project specific needs. […]
Architectural BIM Modelling in Archicad for Documentation and Scheduling
Description Building Information Modelling (BIM) is a digital representation of physical and functional characteristics of a facility. It serves as a shared knowledge resource for information about a facility that is a reliable basis for decisions throughout its life cycle from inception onwards. A key premise of BIM is the collaboration of different stakeholders at […]
BIM Management Revit Template and Family Creation
Description During this training participants will develop knowledge, skills, and abilities in creating and updating templates and families within the Autodesk Revit software. RVT templates and families are the main framework of a BIM project where Revit is the main tool. Using templates eases the workload and increases efficiency and productivity. They contribute to saving […]
Advanced visual communication techniques with Adobe Photoshop & Illustrator
Description Marketing and advertising drives a consumer economy by promoting goods and services by targeting consumers who are most likely to become buyers. Adobe Photoshop & Illustrator software are among the most powerful and popular software for creating and designing graphics. On the one hand we have Photoshop which is used for image, photo, and […]
Specialized BIM for MEP Systems in Revit
Description During this training participants will develop knowledge, skills, and abilities in designing, documenting, and extracting MEP design information by implementing the specialized BIM technology, within Revit with the use of 3D parametric objects. Participants will be able to model MEP BIM designs of all sizes within Revit, document their designs clearly, and extract key […]
