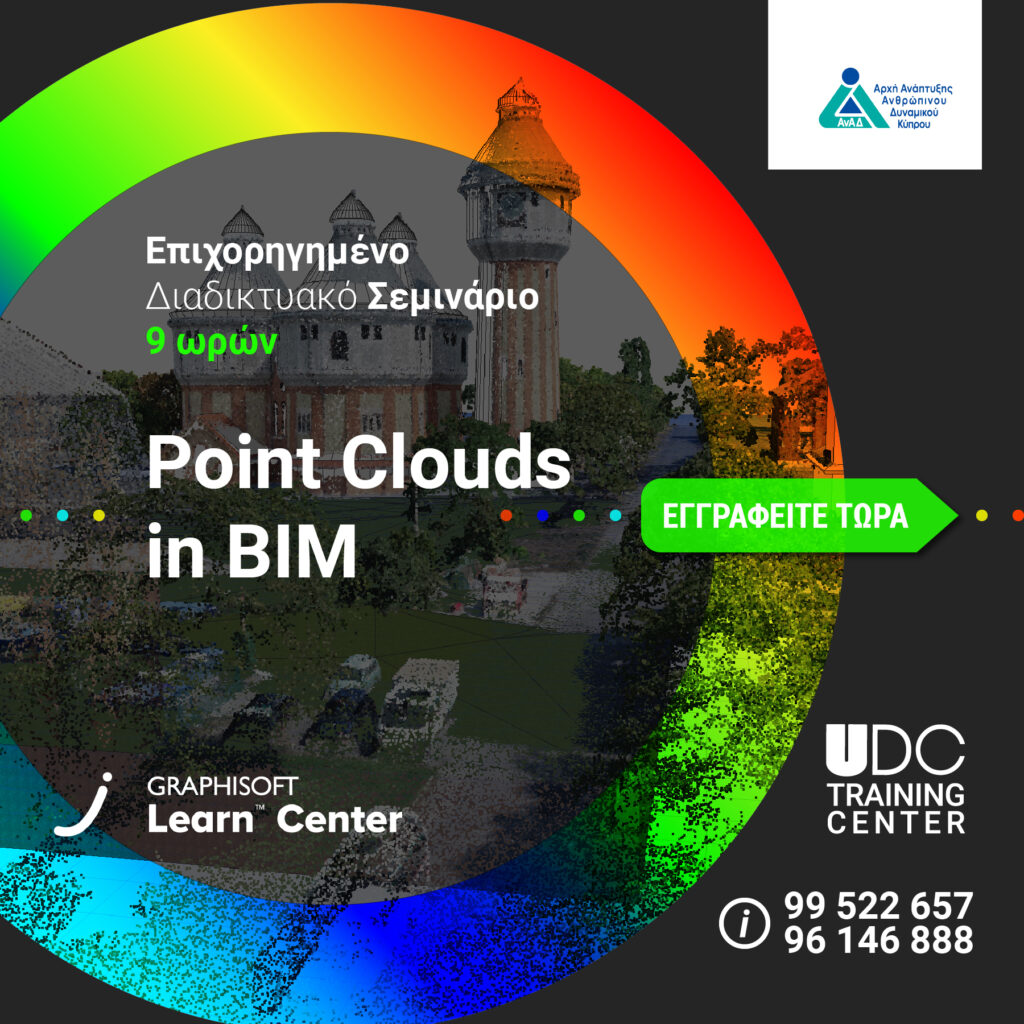
Description
During this seminar we will see how we can model a BIM project based on information received from Point Clouds. Point clouds are made up of a set of points located in a three-dimensional coordinate system, that when put together give an impression of the surface of an object, or the façade of a building. Point Clouds can then be used as the foundation and reference of the BIM Modelling project. Point clouds are a relatively new feature for the AEC industry.
They provide powerful support for any industry, or project that depends on taking accurate measurements. They streamline workflows, improve communication and provide significant efficiency.
Description of Candidates for Participation
Surveyors, architects, interior and exterior designers, engineers, mechanical engineers, quantity surveyors, project managers, technical staff, managerial and supervisory staff, designers and foremen
General Info
| Live Online Microsoft Teams |
|---|
| DATE 30 Nov – 07 Dec – 14 Dec |
| TIME 09:00 – 12:15 |
| PRICE Participation fee: €357.00 + VAT: €67.00 Subsidy: €180.00 Net cost: €177.00 The seminar is not subject to VAT for subsidy recipients Special discount for self-employed and students |
